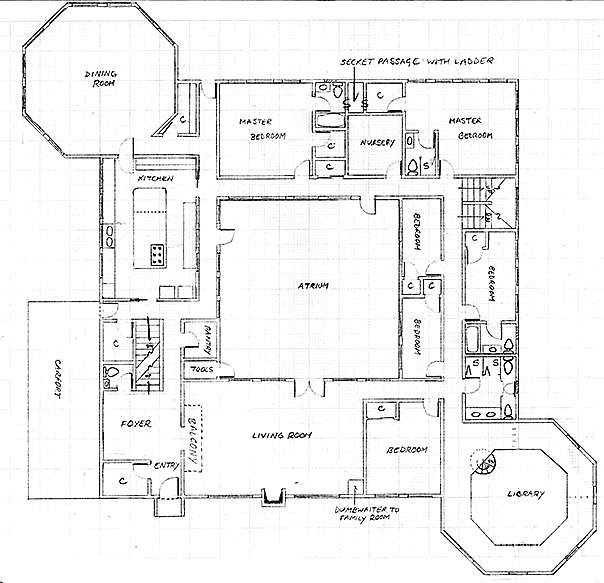
Ah, Version 4… Not significantly different from Version 3, perhaps, but a major milestone. I think we decided that instead of a lower level and a basement below that, it was more efficient and cost-effective to build UP. So we split the previous “lower level” in two, putting half of its rooms in an expanded basement and half as a new second-story above two sides of the structure.
But what makes Version 4 memorable is that this is the one Jacob and I finally felt was good enough to present to the rest of the group. Before Version 4, we had introduced the concept but not shown any floor plans. (This is also the point at which I told my parents all the madness we were contemplating. They were surprisingly supportive, although they may have just been humoring us.)
In the next installment of this saga, you’ll get to read the letter Jacob and I sent to prospective housemates. But first, the floor plans and exterior view that accompanied the letter:

Leave a Reply
You must be logged in to post a comment.