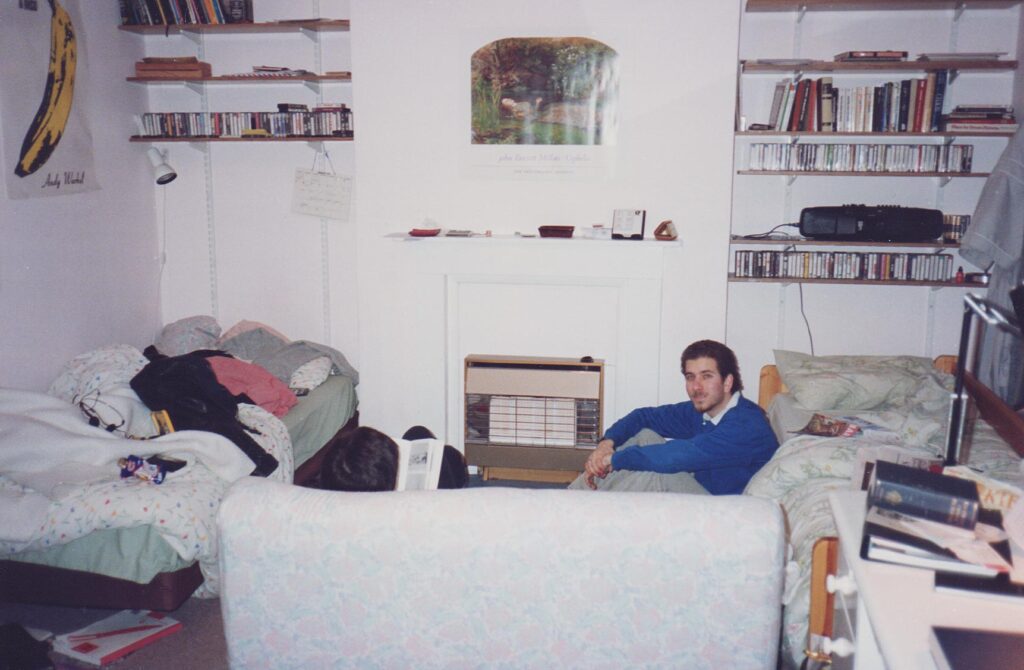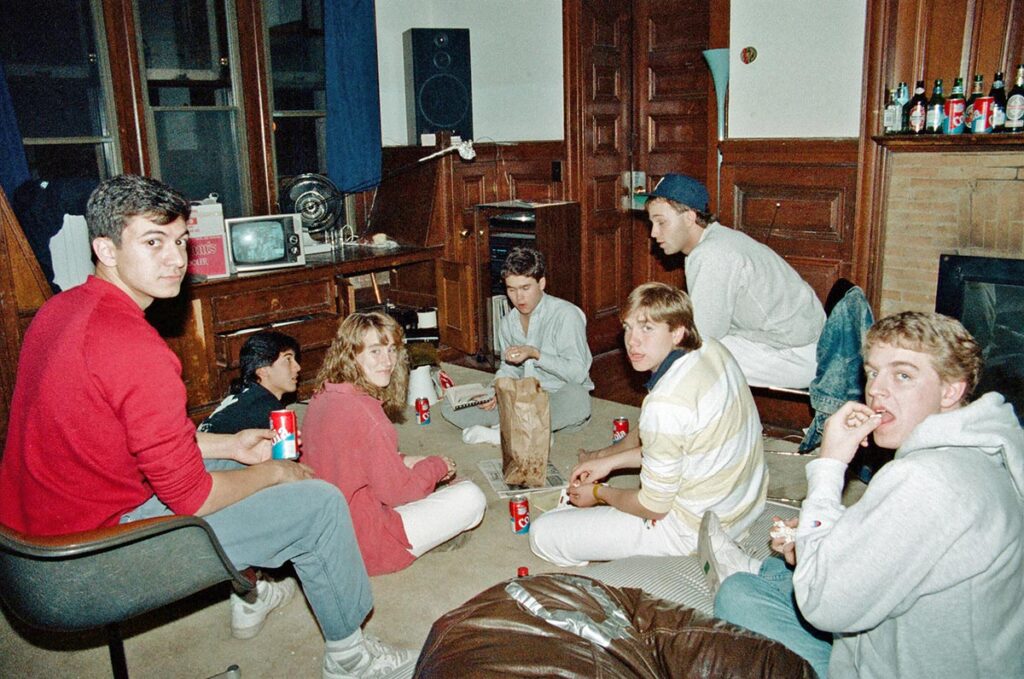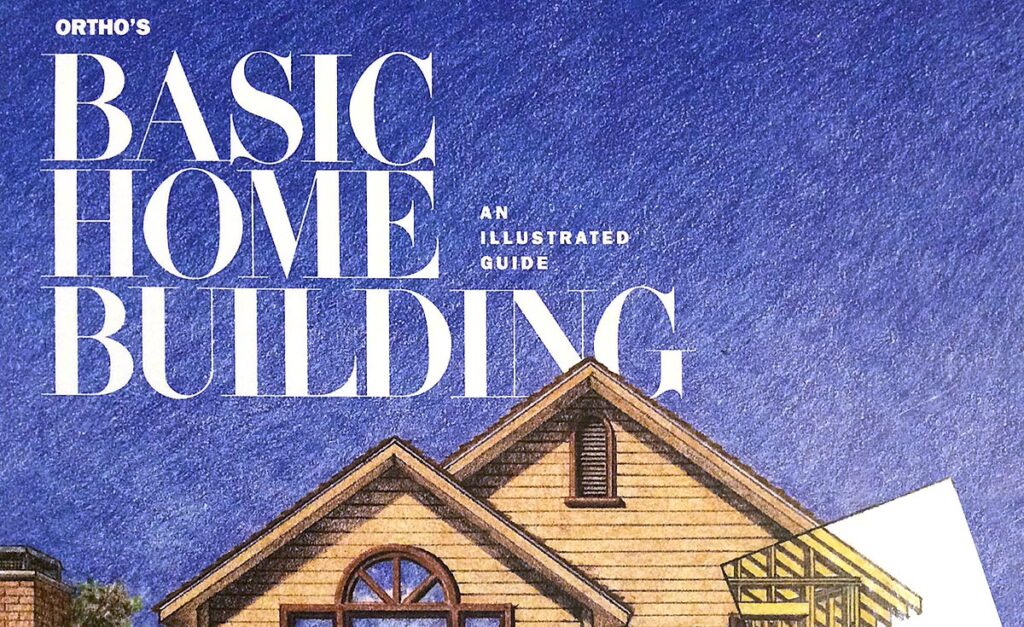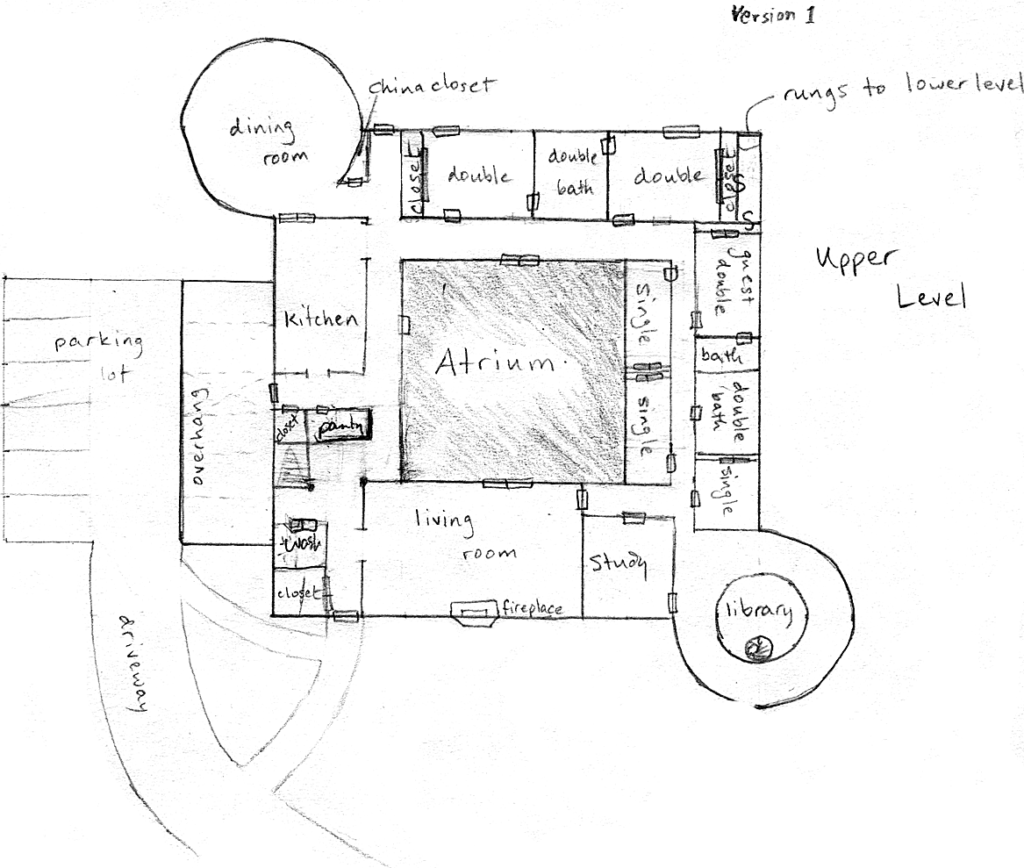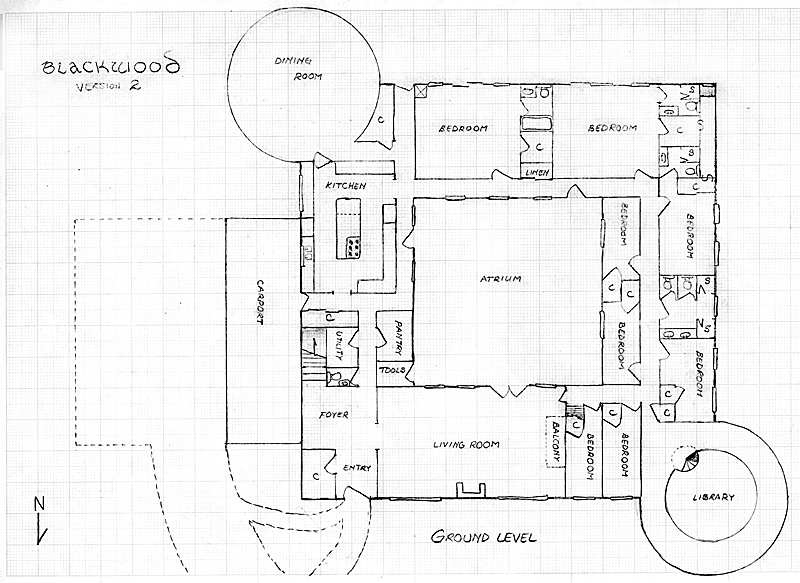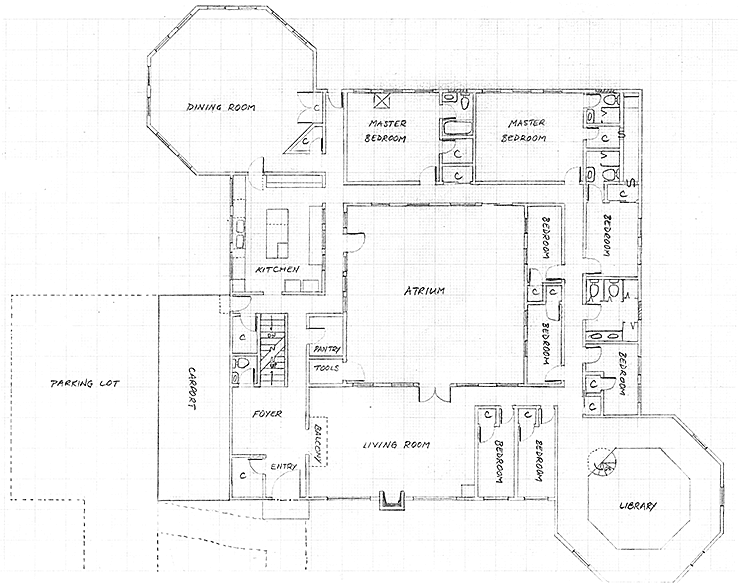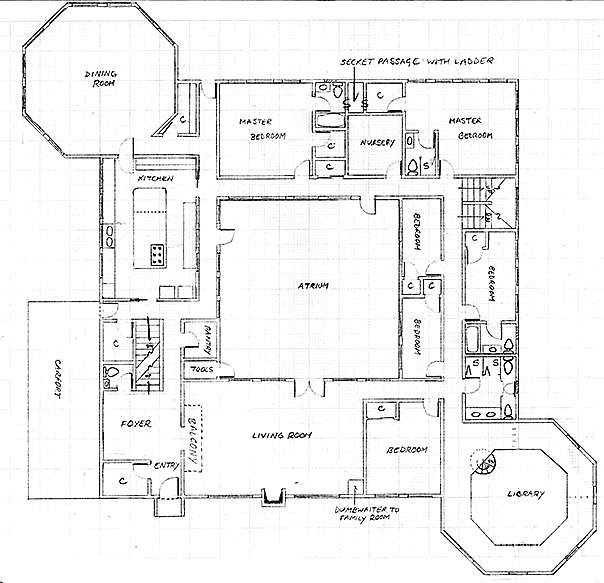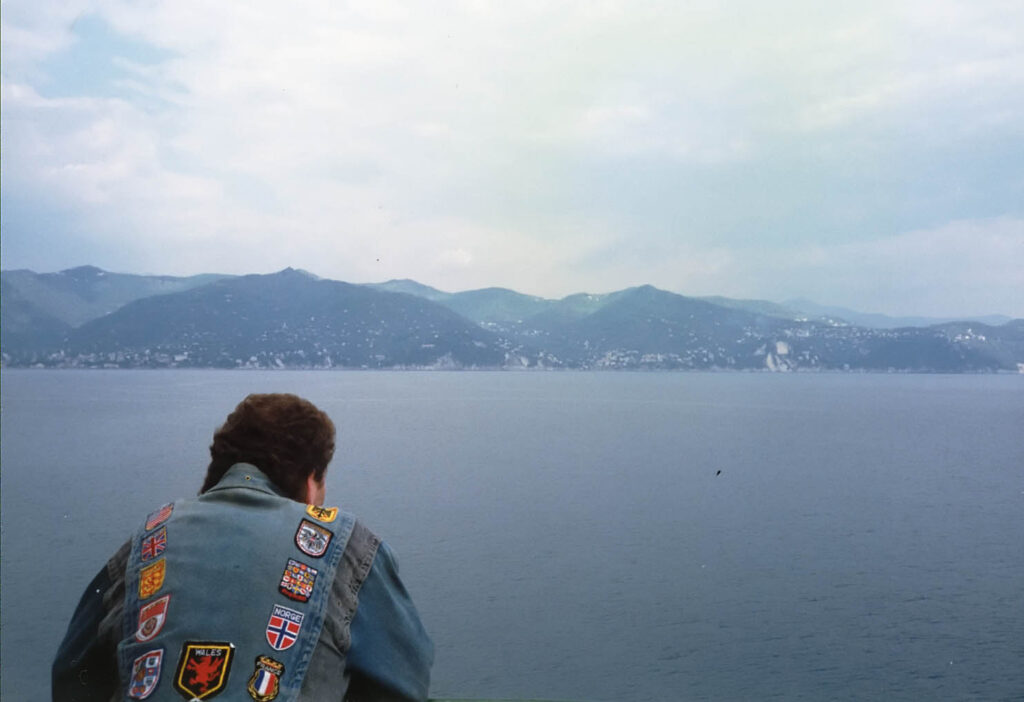
Junior year of college is a fascinating time of transition. The exhilarating freedom of the freshman and sophomore years has passed, but the sobering proximity to the Real World faced by seniors has not yet arrived. You have a sense of your future direction, but not your exact route. You have learned enough to be…
View Junior Year Abroad »
