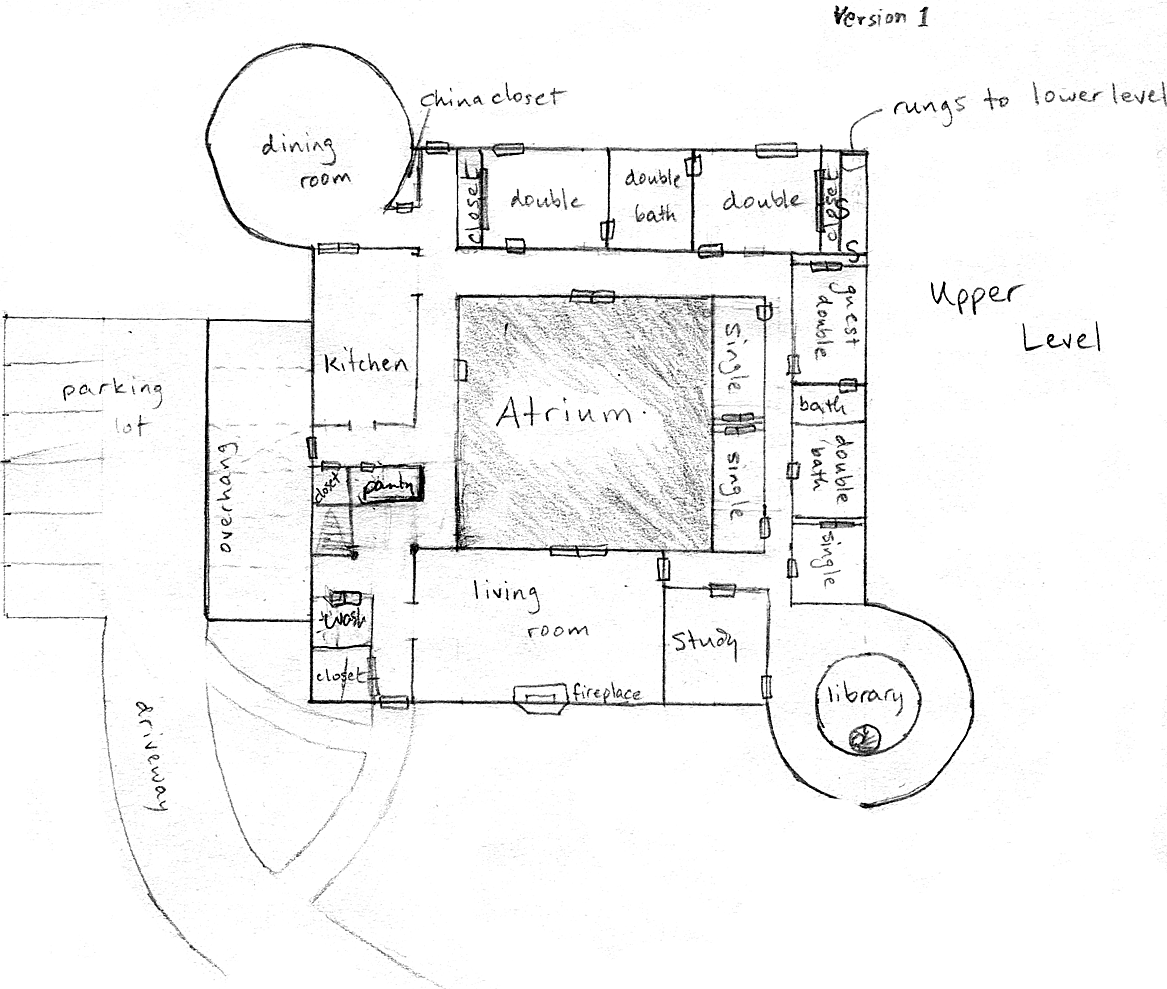
While we were researching and sounding out prospective housemates, we were also tossing around blueprint ideas. Apparently I hadn’t forgotten about the large library, use of wood and stone, or even the secret passageways—they all make an appearance. Roughly a week after we first started talking, we already had a first draft of floor plans. Knowing these plans would go through endless iterations, we labeled this initial design “Version 1”.
What I love most about Version 1 is that we had no idea how to draft a house plan, and it’s basically a Dungeons & Dragons castle map. The walls are one-dimensional lines, the doors are boxes, and each secret passage is marked with a large “S”.
Since we wanted as many windows as possible, we decided against a monolithic structure in favor of an inner courtyard. (Again, think “castle”.) And of course, it had to have towers. (Again… you get the idea.)

Leave a Reply
You must be logged in to post a comment.