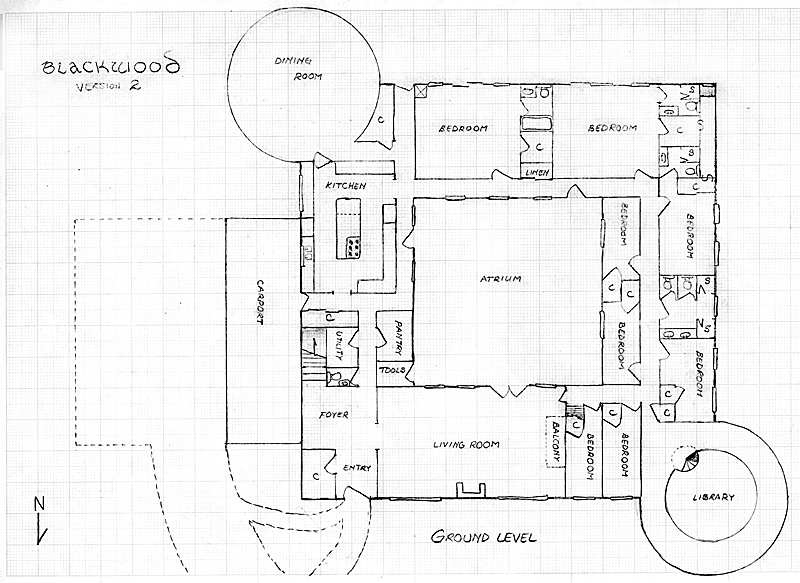
Version 2 of the communal house is basically just a re-drawing of Version 1, except this time (and from now on) using graph paper (gridlines erased here for clarity). We’re so professional! Plus, we learned that closets actually take up space, and that real architects don’t use boxes for doors in blueprints.
The other significant point in this version is the first use of the name “Blackwood”. For those of you who aren’t obsessed with contract bridge, I should mention that Blackwood is a bidding convention in common use. When we were kicking around potential names, we wanted something that had a medieval sound to go with the castle theme, as well as something relevant to our daily lives. And most everyone in this group played bridge.
(Ok, there was also that whole dining room table thing… more on that later.)

Leave a Reply
You must be logged in to post a comment.