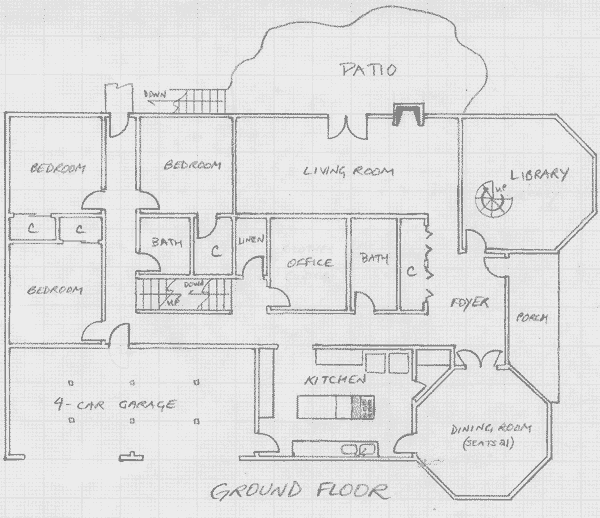
After months of wrangling different plans, it was slowly sinking in just how difficult consensus decisions were. I posted the following missive almost exactly one year after sending out the initial introductory letter:
Just when you thought it was safe to check your mailbox…
…OK, I know I’m the one who said it was time to hold off on these plans until we could have a professional compare them to a specific site, but
- I feel our recent plans have gotten extravagantly out of hand, and
- I felt like doing some serious procrastination.
So here it is: Version III.1, what I term the “Econo-Model.” At 1⁄3–½ the size of the latest other Versions, this plan is (I believe) actually in a feasible price/effort/time expenditure. The basically rectangular shape makes for easy construction & efficient circulation. The house is designed for five families, w/ a maximum capacity of around 20 people (2 children for each of 5 couples). The size of most rooms has been scaled back to reasonable dimensions. The dining room, for example, now comfortably seats 21. I seriously doubt we’ll ever have a formal dinner for more than that. The table (if we wish to retain the ring idea) would be as follows:

3 segments w/ 4 seats on the outer edge & 2 on the inner. The table is 11′ in diameter and 3′ wide.
After studying a number of houses, I have to agree w/ Pete that a porch is a lovely addition… The 4-car garage may not hold ALL the cars we’ll have (but it might!); the others can stay outside w/ a separate carport if necessary. Until we have more than 4 cars, though, I think the garage will be a welcome feature.
By the way, all rooms are at least “average” size, & most are on the “large” size. I left the loft unfinished; bedrooms, offices &c. can be added there as needed.
The little circles surrounding the upper “level” of the foyer indicate a railing instead of a wall. Whaddya think?
One master bedroom has a fireplace; another has a larger bathroom. I’ll let you two decide who gets which. (I’m only sending copies to Jacob & Peter, as everyone else seems fairly apathetic. Maybe they’re just smarter than we are!)
There are fewer angled walls & one less staircase; the latter is not visible from the foyer, so it doesn’t have to be truly impressive. All of this makes for easier construction. The patio (as well as undrawn windows & potential balconies) is optional.
The counter on the kitchen island allows 5 people to eat comfortably. There is no linen chute, though that could undoubtedly be arranged.
Finally, all this meets the approval of my suitemate Chris, who is an architecture major, with the possible exception of hallways; there are too many for maximum efficiency. I didn’t spend hours worrying about the best layout, as I was more concerned w/ the room sizes & overall characteristics. So if the general plan seems all right, I leave the layout permutations up to you.

Leave a Reply
You must be logged in to post a comment.