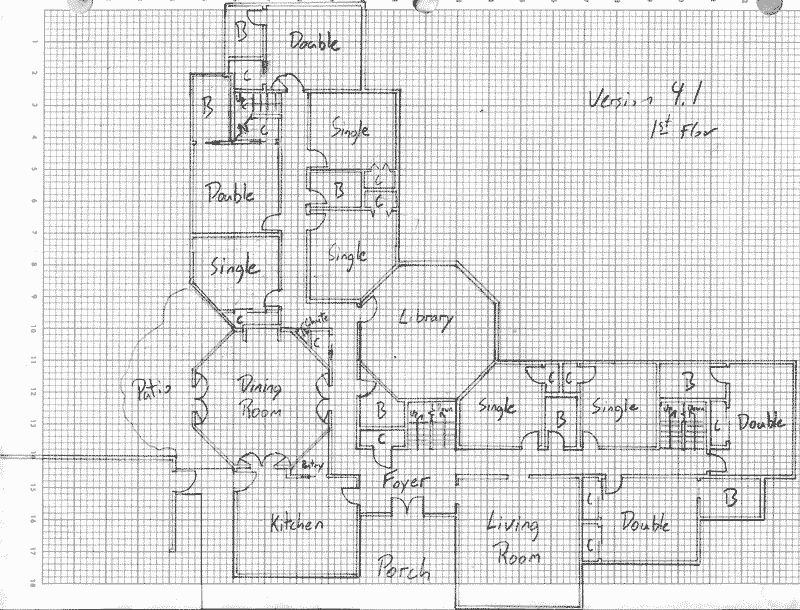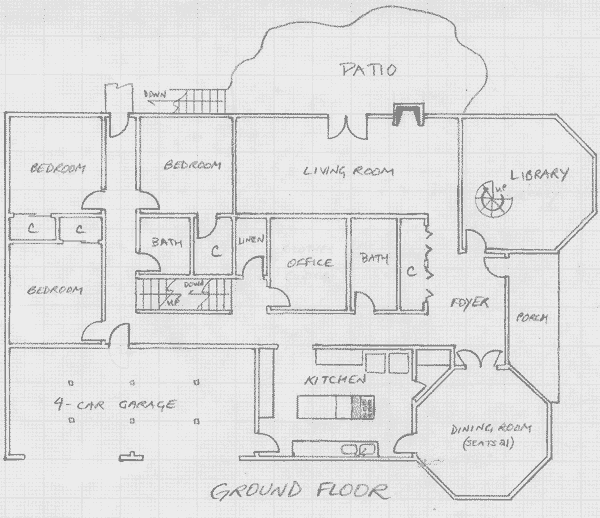
The letter that officially presented our floor plans and self-build concept to prospective housemates. (Although Jacob and I were calling the house “Blackwood”, we wanted the final choice of name to be a consensus decision, hence the request for suggestions here.) Welcome to… …well, let’s just start by saying this place needs a name. Put…
View A Call to Comrades »

