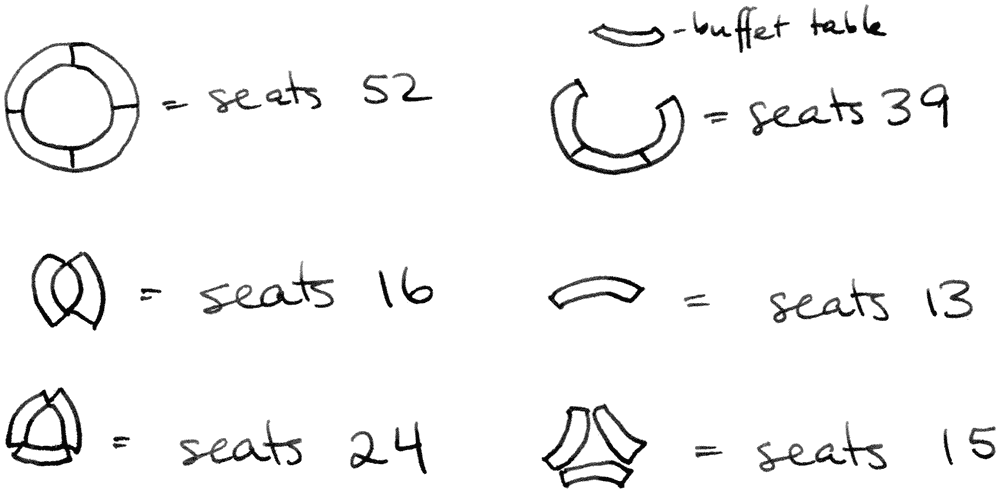
The letter that officially presented our floor plans and self-build concept to prospective housemates. (Although Jacob and I were calling the house “Blackwood”, we wanted the final choice of name to be a consensus decision, hence the request for suggestions here.)
Welcome to…
…well, let’s just start by saying this place needs a name. Put on your thinking caps and let us know what you come up with.
OK, we’ve toiled long and hard, putting in ridiculous amounts of time to come up with a perfect (but vaguely feasible) house. DON’T let that stop you making changes. It’s certain that the first architect we show this to will. Everything is tentative, awaiting ⇒YOUR⇐ approval.
So, what do we have? First, this house has been “constructed” to accommodate a communal group of about 4 couples and numerous singles (with lots o’ room for the toddlers. I know saying ‘couples’ is hideously optimistic, but hey—you gotta hope). By communal, we mean that the house is owned by everyone equally, and maintenance, food costs, housework is shared equally. Probably, this will mean everyone finds a job they can tolerate, and hopefully it’ll all be about commensurate. Maintenance and food costs will come from a pool established by a flat percent rate of each person’s income. (I know ‘income’ is optimistic. See above.)
Now, finding a house to fit all these requirements would be really tough, so we thought we’d save ourselves a lot of time and trouble and just build it ourselves. (“Ourselves” means you, too. We hope.) This is actually not impossible, as our crack team of researchers (J. Davenport and E. Grant) have determined. Should take about 1½ years with 8–10 workers. Lots of fun, saves all sorts of money, and probably will be much easier than actually living together once it’s built. Communal living does require oodles of sensitivity, thoughtfulness, and compromise, you know… We’re sure you can handle it.
Right. The house. It’s got a large atrium in the middle, to provide a break from windowless interiors. It’s got a large (nay, huge) dining room and a 2-level library; these are in towers because towers are phantasmagorical. Got a BIG kitchen, living room (with balcony), Game room, TV room etc., etc. … check the nifty enclosed diagrams.
Ideally, we’d like to build it out of grey stone, which we feel best fits the image so far created. Don’t know about the roofs, windows, doors yet. As for the interiors, personal décor in each person’s room is (obviously) entirely up to that person. Common rooms will require a lot of discussion and a final consensus.
Hopefully, the plans and rendition will give you a better idea than we can in words about all this. The mountains and river in the sketch are optional… we’d really, really like to be near a forest, though. Oh, and the “secret room” you’ll find (with connecting passages!) is just a place to get away from it all. Exact function/decor to be decided later.
Lastly, you’ll notice a few unlabeled rooms. We had some space left over, see, and, well… we need ideas. (Hint, hint.)
Ok, I lied. One more thing. When we were looking at the dining room space, we thought a round, hollow table would be good. Like this: ![]()
Naturally, we had to cut it into segments to fit people in the middle. 
We calculated the number of people who would fit around each segment, and made an astonishing discovery: for each ¼-arc, 8 people could sit around the outside edge, and 5 along the inside. 8 + 5 … = 13 … × 4 … = 52 … Sound familiar? So we want each seat around the table to be given a rank, and each arc a suit, so that when we have guests, they can find a seat by picking a random card from a standard deck. Pretty wild, eh? We thought so.

etc.
What a keen table! … Um, we’re going to have to build it ourselves, but compared to the rest of the house, it should be a snap. Really.
Any questions? Comments, suggestions? We sure hope so! Don’t be apathetic! And please, don’t reject the whole concept because of one part you don’t like. We really want to have you in this, and we love to discuss/argue.


Leave a Reply
You must be logged in to post a comment.